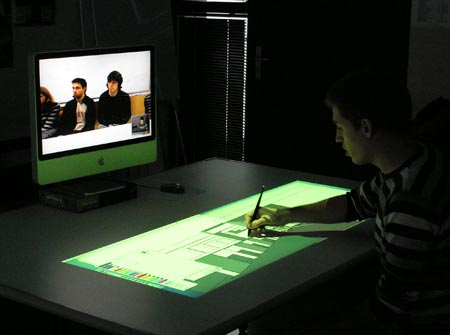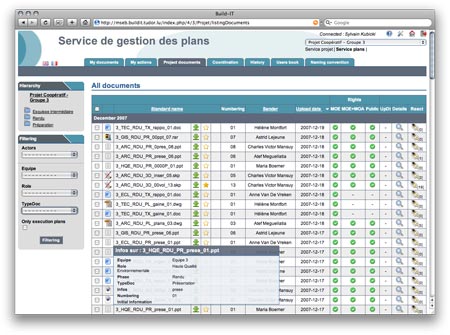Master Courses.
I'm involved in two Master curriculums, in Nancy and in Liège:
- Cooperative Digital Studio (SDC)(Msc2), Nancy Architecture School, France.
- Project Management (Msc2), Liège University, Belgium.
SDC - Cooperative Digital Studio
Top of the page
SDC Website
I'm involved in a Master (Graduate) course entitled "Cooperative Digital Studio" at the Architecture School of Nancy. In this course, where students experiment cooperation in practice, we give them the theoretical concepts which allow them to understand, analyze and improve their collective work.
The topics adressed in theoretical courses are the following ones:
- Forms of the organizations of actors in a cooperative work.
- Mechanisms of coordination: from Direct Supervision to Mutual Adjustment.
- Task planning: methods and tools.
- Knowledge sharing and cooperation tools typology.
- Exchange standards, IFC and the concept of digital mockup
SDC is an experimental pedagogical environment setted up since 2004 by the pedagogy/research team of the CRAI laboratory in Nancy. Since 2007-2008, it involves three academic and research partners: the MAP/CRAI laboratory (Nancy, France), the LuciD Group (Liège University, Belgium) and the CRP Henri Tudor (Luxembourg).
In 2007-2008, the SDC educational scenario brings together in 4 mixed teams students different by their geographical origin (Belgium and France) but also by the particular skills they are studying (building-engineer and architects). Then this studio proposes to the students an original work environment in which cooperation is necessary. It is characterized by the geographical distance barrier and also by the necessary integration of different points of views in the design activity. Moreover the scenario of architectural design itself encourages cooperation. It consists in designing a “house of environment” in Nancy, in an industrial area under rehabilitation. In fact, for us, taking into account the environmental dimension implies to exchange, share experiences, share knowledge, or confront different points of view and is then a very interesting exercise of cooperation.
In 2007-2008, SDC had taken place from October to December, during 13 weeks. In order to perform the work and to realize the project, a cooperative process (see below) was defined with the students. This exercise was based on the main concepts related to cooperative projects taught in the theoretical courses.

To perform collective activities, the teaching team brings to the students cooperation supports, both software-based and methodological. Software tools coming from our research laboratories support synchronous and asynchronous work. A virtual desktop is used in everyweeks synchronous meetings. It is composed of a digital table and a sketch sharing system enabling sketch-based videoconferences, designed by the LuciD Group (University of Liège) in Belgium. Then a tool for sharing and exchanging documents enables asynchronous production and availability of projects documents. The Public Research Centre Henri Tudor in Luxembourg develops this second software tool.

Synchronous meeting using visioconference and the Virtual Desktop
We carefully insist on the distribution of roles in order that each one of the students carries a set of objectives and develops clear tasks. These roles are also complementary ensuring a need of information exchange and work sequencing for each student: architectural design, inner spaces design, energy manager, structure engineer, environmental quality manager and daylight system designer.
Finally these cooperative activities of shared and distant design are driven by a conceptual theoretical background based on our research activities. The notions of actor organizations and task coordination are addressed in courses. In addition we insist on examples applied to the design and construction collective activities in AEC. We also teach issues related to object sharing. The standardization of building’s object description is introduced through the concepts of digital mock-up and the description of the IFC format.
GPII - Project Management
Top of the page
Course overview.
University of Liège, Applied Sciences Faculty, ArgenCo Department. Master en ingénieur civil architecte (2e année) et Master en ingénieur civil des constructions (2e année). Cours Gestion de Projets II, 2009-2010.
Team: Sylvain Kubicki (Responsable, CRP Henri Tudor/ULg), Pierre Leclercq (ULg), Dimitri Schmitz (ULg), Koenraad Nys (D-Studio).
Schedule: october-december 2009
Course details.
The course addresses the technical aspects of high-rise buildings design. Especially it aims at sensitizing the students to the impacts of technical decisions on the final design/build project. Particular processes of project management are also detailed: multi-actors/multi-expertises collaborations, points of view integration and simulation of construction processes. Workshops are performed with students in order to focus on real projects and to understand their technical properties. Finally, each students' group has to analyze a high-rise projects, to make hypotheses on their construction scheduling and to make use of xD techniques in order to simulate the related construction processes.
xD modeling and simulation techniques are used with the aim of a "didactic of the structure principle" in order to to understand structural typologies of such buildings. In the framework of this course a partnership has been setup with D-Studio, a xD modeling software editor, which provided us with its 4D Virtual Builder plugin for SketchUp.

Students' xD simulations results
